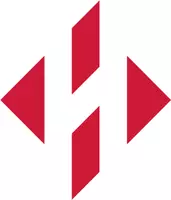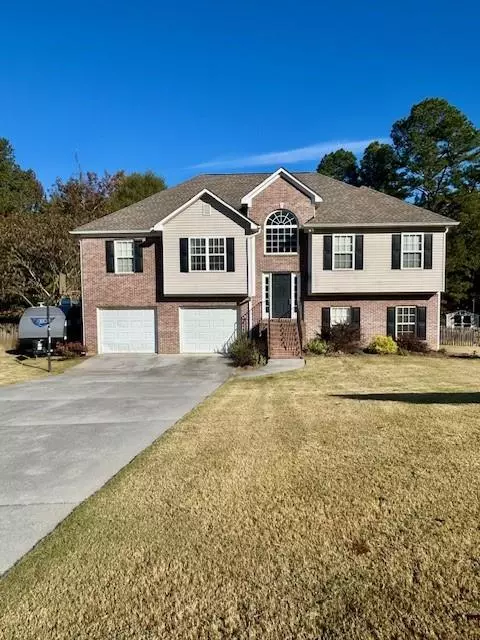140 Washington ST SE Calhoun, GA 30701

UPDATED:
Key Details
Property Type Single Family Home
Sub Type Single Family Residence
Listing Status Active
Purchase Type For Sale
Square Footage 2,522 sqft
Price per Sqft $148
Subdivision The Orchard
MLS Listing ID 7675177
Style Traditional
Bedrooms 4
Full Baths 3
Construction Status Resale
HOA Fees $300/ann
HOA Y/N Yes
Year Built 2003
Annual Tax Amount $2,711
Tax Year 2024
Lot Size 0.620 Acres
Acres 0.62
Property Sub-Type Single Family Residence
Source First Multiple Listing Service
Property Description
Location
State GA
County Gordon
Area The Orchard
Lake Name None
Rooms
Bedroom Description Master on Main,Split Bedroom Plan
Other Rooms Storage
Basement Daylight, Finished Bath, Other
Main Level Bedrooms 3
Dining Room Seats 12+, Separate Dining Room
Kitchen Breakfast Room, Cabinets White, Pantry, Solid Surface Counters
Interior
Interior Features Disappearing Attic Stairs, Double Vanity, Entrance Foyer 2 Story, Tray Ceiling(s), Walk-In Closet(s)
Heating Heat Pump
Cooling Ceiling Fan(s), Heat Pump
Flooring Carpet, Hardwood
Fireplaces Number 1
Fireplaces Type Gas Log, Great Room
Equipment None
Window Features Double Pane Windows
Appliance Dishwasher, Gas Range, Microwave
Laundry Laundry Room, Lower Level
Exterior
Exterior Feature Rear Stairs, Storage
Parking Features Driveway, Garage
Garage Spaces 2.0
Fence Back Yard
Pool None
Community Features None
Utilities Available Electricity Available, Water Available
Waterfront Description None
View Y/N Yes
View Neighborhood
Roof Type Composition
Street Surface Asphalt
Accessibility None
Handicap Access None
Porch Covered, Deck
Private Pool false
Building
Lot Description Back Yard, Cul-De-Sac, Level
Story Multi/Split
Foundation Block
Sewer Septic Tank
Water Public
Architectural Style Traditional
Level or Stories Multi/Split
Structure Type Brick Front,Vinyl Siding
Construction Status Resale
Schools
Elementary Schools Sonoraville
Middle Schools Red Bud
High Schools Sonoraville
Others
HOA Fee Include Swim
Senior Community no
Restrictions false
Tax ID 067 261





