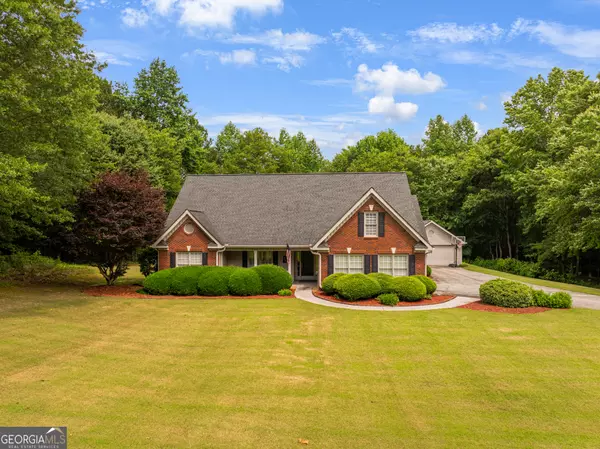For more information regarding the value of a property, please contact us for a free consultation.
1533 Gracebrook DR Lawrenceville, GA 30045
Want to know what your home might be worth? Contact us for a FREE valuation!

Our team is ready to help you sell your home for the highest possible price ASAP
Key Details
Sold Price $543,000
Property Type Single Family Home
Sub Type Single Family Residence
Listing Status Sold
Purchase Type For Sale
Square Footage 2,766 sqft
Price per Sqft $196
Subdivision Alcovy Landing
MLS Listing ID 10387169
Sold Date 11/07/24
Style Brick/Frame,Brick Front,Ranch
Bedrooms 4
Full Baths 3
HOA Fees $161
HOA Y/N Yes
Year Built 1998
Annual Tax Amount $6,685
Tax Year 2023
Lot Size 2.820 Acres
Acres 2.82
Lot Dimensions 2.82
Property Sub-Type Single Family Residence
Source Georgia MLS 2
Property Description
This impeccably maintained home offers a fantastic opportunity for single-level living on a peaceful 2.82-acre cul-de-sac lot. The property includes a detached two-car garage, perfect for a workshop or storage, with a 30-amp plug for boats or RVs. A welcoming foyer leads to a spacious family room with a gas fireplace and a sunroom overlooking the private backyard. The bright eat-in kitchen features new light fixtures, solid surface countertops, a tile backsplash, and stainless-steel appliances. Enjoy outdoor living on the large, covered patio. The main level has three bedrooms, including a master suite. Upstairs, there is a fourth bedroom with a full bath and a walk-in closet. LVP flooring throughout, a 6-year-old roof, a 6-year-old water heater and two HVAC systems that are only 3 years old. Don't miss this opportunity!
Location
State GA
County Gwinnett
Rooms
Other Rooms Garage(s)
Basement None
Dining Room Separate Room
Interior
Interior Features Double Vanity, High Ceilings, Master On Main Level, Separate Shower, Soaking Tub, Tray Ceiling(s), Walk-In Closet(s)
Heating Central, Forced Air, Natural Gas
Cooling Ceiling Fan(s), Central Air, Electric
Flooring Carpet, Laminate
Fireplace No
Appliance Dishwasher, Gas Water Heater, Microwave, Oven/Range (Combo), Refrigerator
Laundry Other
Exterior
Exterior Feature Other
Parking Features Garage
Community Features Walk To Schools, Near Shopping
Utilities Available Cable Available, Electricity Available, Natural Gas Available, Phone Available, Underground Utilities, Water Available
Waterfront Description No Dock Or Boathouse
View Y/N No
Roof Type Composition
Garage Yes
Private Pool No
Building
Lot Description Cul-De-Sac, Level, Private
Faces Use GPS
Foundation Slab
Sewer Septic Tank
Water Public
Structure Type Concrete
New Construction No
Schools
Elementary Schools W J Cooper
Middle Schools Mcconnell
High Schools Archer
Others
HOA Fee Include Maintenance Grounds,Reserve Fund
Tax ID R5231B005
Security Features Security System,Smoke Detector(s)
Acceptable Financing Cash, Conventional, FHA, VA Loan
Listing Terms Cash, Conventional, FHA, VA Loan
Special Listing Condition Resale
Read Less

© 2025 Georgia Multiple Listing Service. All Rights Reserved.



